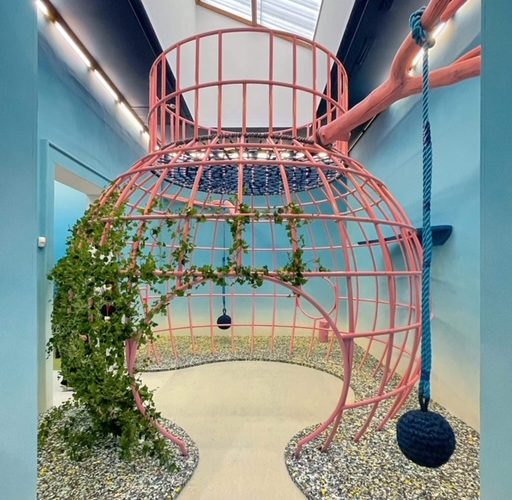“This report about attending the 2021 Biennale is subjective and biased. Venice is one of the most beautiful and interesting cities for me. This year, the trip to Venice was particularly special,” – Leonid Slonimsky.
“It was the first time that I went there not only as a visitot but also as a participant of the Biennale. Our bureau “KOSMOS” presented its project in Poland’s pavilion, along with other teams from different countries: England, France, Germany, Hungary.
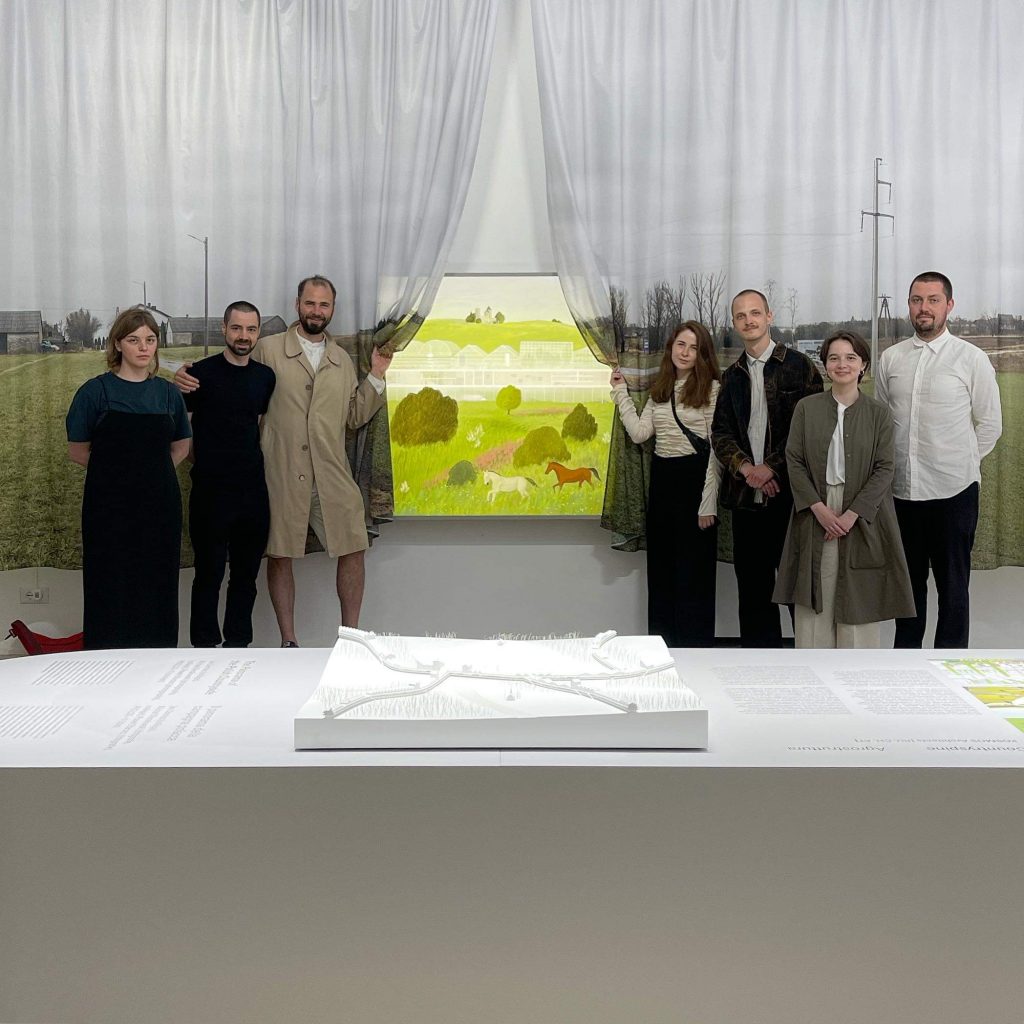
The second feature was certainly the post-pandemic time.
I was haunted by the feeling of rare luck – “a deserted Venice!” – which could not really be shared with anyone. These features, together with the returning sense of joy from travelling and exploration transformed this trip to Venice to the happiest and most unique of days.
ABOUT BIENNALE
The fundamental and general criticism of this year’s Venetian Biennale is its discrepancy with the tough and difficult pandemic year, after which it opened. That’s quite clear: the Biennale should have opened in spring 2020, while it was being conceived and designed since spring 2018. During the production process none of the curators or authors could even begin to imagine what would occur with the whole planet in 2019-2020. The Biennale was cancelled and moved to a later date, no one had the opportunity to redo the already finished exhibitions. This discrepancy makes Biennale look “secondary” a priori, no matter how good or bad are the expositions.
In an attempt to answer Hashim Sarkis’ (the curator of the Biennale and the dean of MIT) question “How will we live together?” some quite important themes are discussed in the national pavilions and the Arsenal: “ice melting in the Arctic”, “protection of animals”, “legacy of late modernism”, “problems of transgender pregnancy”, “architecture for microorganisms” and much more, but for anyone who lived through the last year it is evident that the main questions of our time are not heard and the main themes are not touched upon. The Biennale feels a bit like a trip to the past. But maybe it is for the best. Over the past year, we have all read, heard, and seen so much about viruses, field hospitals, the conversion of buildings into hospitals, border closures, and lockdowns, that perhaps it is a twist of fate that these topics are not raised at all at the Biennale.
Which pavilions and expositions seemed to be the most deserving of attention?
GIARDINI
When beginning one”s acquaintance with the Biennale, Giardini is the correct starting point. The shade of the branching trees and the portionality of the information makes the visit pleasant, and the amount of information bearable.
PAVILION OF THE USA
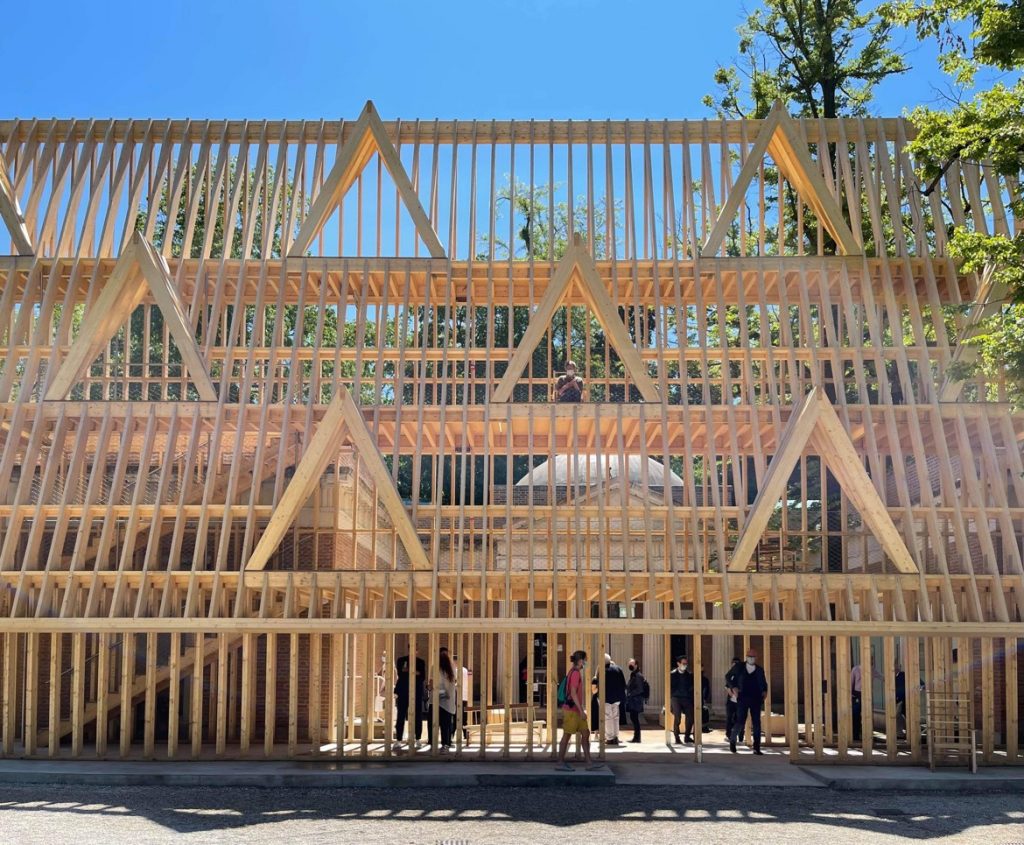
The central noticeable (built) element this year is the American pavilion. To underline their point on the simplicity, ease of construction and ubiquity of the wooden frame house building, the architects Paul Andersen and Paul Preissner built a huge wooden framed billboard in front of the facade of the pavilion. Observation platforms allow for the opportunity to overlook the lagoon from Giardini, while minimalistic wooden mock-ups and photos of the American heartland inside the pavilion perfectly convey the authors’ idea about the importance of the wooden frame for constructing heartland America.
PAVILION OF RUSSIA
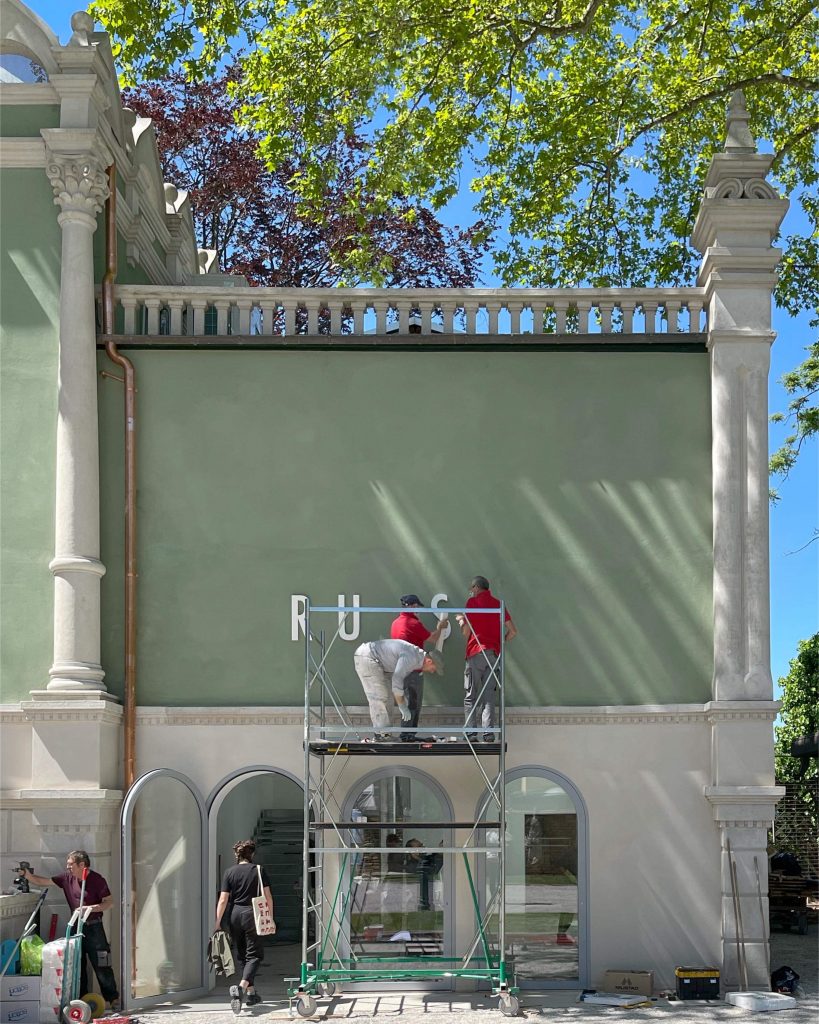
Russia’s pavilion, on the other hand, does not stand out neither with new extensions nor through the vastness of its exposition’s artifacts. Nonetheless, it is a beautiful contemporary project; in my view it is the best Russian pavilion since the times when Eugene Asse was the curator.
Teresa Mavica, one of the co-founders of the V-A-C foundation became the commissar of the pavilion, whereas the curator is an Italian experimental architect, former partner of the OMA – Office for Metropolitan Architecture (Rem Koolhaas’ bureau), Ippolito Pestellini Laparelli.
In order to assess the pavilion this year, the background leading to its creation should be known. A fairly simple practical task was set for the curators – the renovation of Shchusev’s pavilion, built over a century ago. Eventually, an open competition was declared, howbeit the conceptual task was greatly enlarged: the curators wanted to really re-think not only the pavilion, its institutional role, its architecture, but also the profession of the architect in general. The winner was the young Russian-Japanese bureau KASA, which offered an exclusively modest and witty renovation of the pavilion.
The vital part of the Russian pavilion this year was not the project itself, but rather the “circles in the water” which it left. The competituon roused the young Russian architectural scene, many offices stated their ideas of the Biennale and of cultural institutions.
In parallel with the pavilion’s renovation, an active cultural programme took place (and still takes place) with the participation of cinema, as well as a videogames, musical groups, media, etc.
The building of the newly reconstructed pavillion looks fresh and great, seemingly awaiting next year Art Biennale to fill up with meaning.
PAVILION OF BELGIUM
In contrast to the experimental Russian pavilion, where the pavilion itself is actually the main exposition, in the Belgian pavilion Bovenbouw Architects demonstrated quite a classical architectural exhibition: 50 detailed physical models in 1:15 scale (a very large scale) of Belgian architectural projects built and reconstructed in the last 20 years. They showed an unequal mosaic of the modern Belgian city.
PAVILION OF DENMARK
The Danish pavilion is also quite interesting. A total installation dedicated to water (as the main ecological resource of humanity) was created. Numerous reservoirs, filters and tubes collect, clean and re-use water. One of the halls is flooded and appears as a swamp brought into the interior – an interesting rhyme with the exposition of Olafur Eliasson displayed in Fondation Beyeler in Basel.
PAVILION OF POLAND
The exposition in Poland’s pavilion is called “Trouble in Paradise” and is dedicated to the theme of de-urbanization and provincial areas. Recently Rem Koolhaas has attracted attention to this issue, and Polish curators decided to call 6 young architectural offices to reflect this theme in three differing scales: building, settlements, and territories.
PAVILION OF JAPAN
Japan’s pavilion showcases the disassembled remains of an old house as a demonstration of the possibilities of repeated use of materials.
PAVILION OF SWITZERLAND
An interesting and important theme which has long intrested me, and which we in the “KOSMOS” bureau have researched several times, is the theme raised in the Swiss pavilion: the theme of borders. In my opinion, it was not the most interesting and sharp statement on this important political subject, nevertheless I am in love with the giant swings, which were raised on a tree growing on the territory of the Swiss pavilion.
PAVILION OF HUNGARY
In the Hungarian pavilion, the curators are quite a young bureau “Paradigma Ariadne”, which divided the pavilion into two equal parts where several young architectural firms conceptualized Hungary’s post-socialist architectural inheritance: powerful and brutal late -modernist buildings, perceived in Hungary as depressive “totalitarian icons”.
PAVILION OF ENGLAND
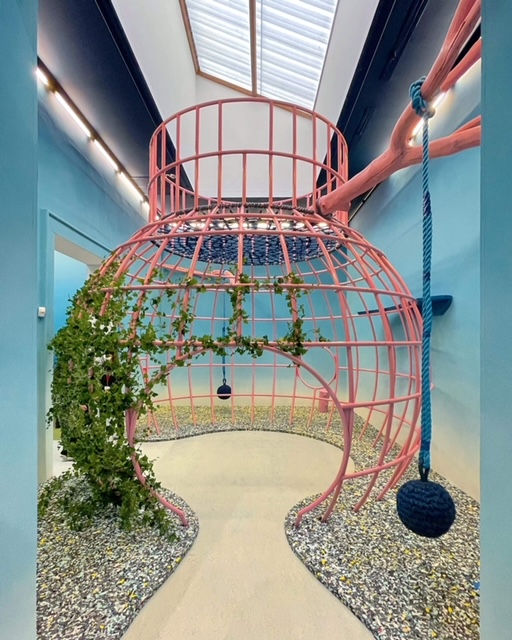
England’s pavilion contains a beautiful total installation, “gesamtkunstwerk” from the young bureau “Unscene” on the theme of private property and its opposition to public space: the pavilion is simultaneously smart and visually pleasing.
ARSENAL
When talking about the second part of the Biennale, the Arsenal, it is always difficult to pick something as a preference: the length of the building is so great, and the works are so numerous that an “information overload” occurs.
Yet, I have picked several important projects. First, the installation of Alejandro Aravena (former curator of the Venetian Biennale and the laureate of the Pritzker Architecture Prize) – a huge circular pavilion from rough logs, which narrates about the dramatic struggle of the Mapuche tribe, who have been under immense pressure in Chile for a long time. it reminds of the Russian architect Nikolay Polissky’s installation in Nikolo- Lenivetz, confirming the idea that good architecture and strong artistic statements actually have no boundaries.
Reinier de Graaf made a magnificent installation in the very end of the Arsenal’s first building. It is probable that this is the sole exposition which directly answers to the outbreak of the pandemic and all events in the past two years. Lie on a white hospital bed, relax, and watch the speculative (typical for OMA) short movie about the “decentralized and ubiquitous hospital of the future” on a huge screen hung under the ceiling.
Chile’s pavilion is splendid in terms of both its meaning and outward appearance, it is exhibited as hundreds of paintings in the Arsenale and is dedicated to collective spaces and the theme of ubiquity in architecture.
The large exposition of the Swiss masters of digital architecture from ETH Zurich, Gramazio and Köhler also deserves attention – they have built an experimental house-laboratory, where they perfect the latest and most advanced building production technologies with the help of robots, on top of the roof of one of their buildings.
Neighboring project is “Maison Fibre” – a spectacular pavilion made out of fiberglass, built (more precisely, woven) wholly by robots; authored by German professors from Stuttgart, a unique engineering facility, although (in my opinion) with quite mediocre, vulgar-digital aesthetics.
Despite the abovementioned descrepancy of the stated problems with the postpandemic agenda, there are many interesting and beautiful expositions at the Biennale. Obviously, it is impossible to describe all the pavilions, and everyone will find something that answers their own particular interests – perhaps in other pavilions and expositions that I have not mentioned”.
Written by: Architect Leonid Slonimsky, founding partner of” Kosmos Architects”, professor of HEAD, Genève and TU, Wien

