Pavilion: from Latin papilio – “tent”, “butterfly”.
“Should I say that you’re dead? You touched so briefly a fragment of time…”
Joseph Brodsky “The Butterfly”
INTRODUCTION
In our practice of KOSMOS architects, pavilions and temporary architecture play an important role. These temporary structures are usually built with tight constraints and big aspirations. We believe that they serve as testing grounds of architecture, its driving force and as tools of its inspiration.

Recently we were asked to showcase the work of our office during Milano Design Week. To represent our office and the method of work, we decided to select the projects of pavilions we designed: those which are already disassembled and those which have never been built. Like butterflies who live usually several weeks or even only days, those structures do not exist any more in reality, and we decided to retroactively collect them and pin their models in a box. We decided to show the pavilions like butterflies in a display box: evanescence caught, pinned and categorized by an unknown entomologist.
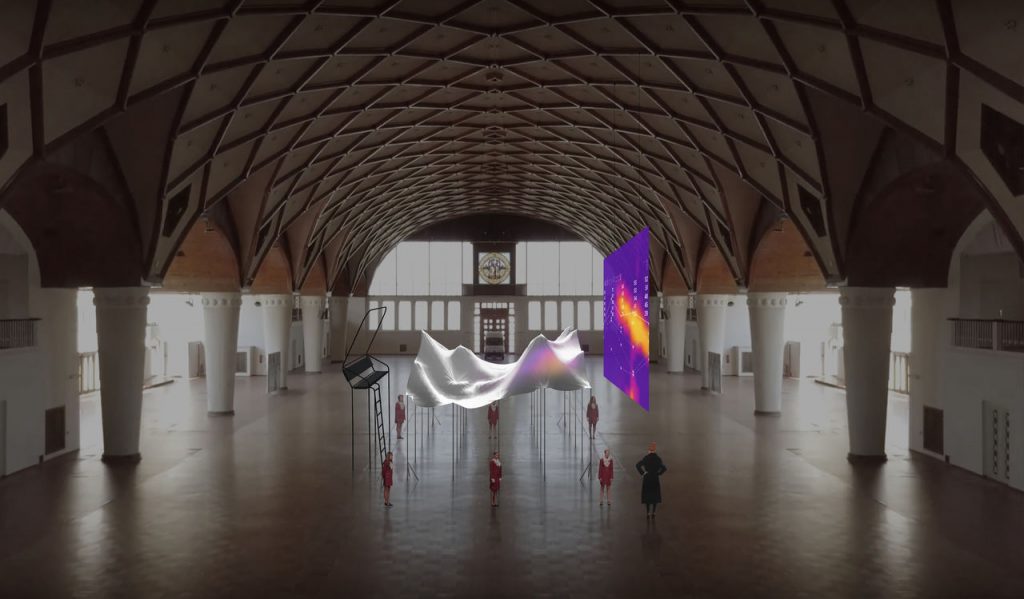
EPHEMERAL
The pavilion is a curious category of architecture which lasts a short period of time. Although nowadays the term “pavilion” covers a broad range of structures, some of which are big, heavy and permanent, originally its temporary character was one of the predetermined typological features. The word “pavilion” comes from a Latin word “papilio” – which had two meanings: a “butterfly” and a “tent”. These two origins are quite appropriate metaphors for pavilion architecture, as butterflies look beautiful and festive, give joy to the eyes and live a very short time – some species for one or few days. “Tent” in its turn, indicates such qualities as ‘lightweight’, ‘temporary’ and ‘nomadic’.
Pavilions originally were freestanding structures sited a short distance from a main residence, whose architecture made it an object of pleasure. Barry Bergdoll in his «Pleasure and polemics in architecture» says: «Born of feasts, festivals and balls, the pavilion has always been a space for the imagination…»
UNNECESSARY
Another essential quality of pavilion architecture is that it doesn’t have any exact program. There are, obviously, exceptions, and some pavilions have a clear function: commercial, spiritual etc., but usually the function doesn’t play a key role in the design and layout of these buildings. Architects of pavilion buildings enter the sphere of unnecessary architecture, and this freedom provides a challenge and opportunity for architectural, structural, artistic or any other innovation. The pavilion architectural domain is totally conceptual, artistic and informal. These structures are not usually judged from the viewpoint of firmness or functionality, but rather from the point of esthetics, beauty and novelty.
British architect David Adjaye precisely described this unique situation in his interview about his work – a small pavilion for an artwork: “The idea to work as an architect in a situation where the notion of function was put aside. It was exciting because it was not the idea of a pavilion as a folly, but the idea of a pavilion as a complete artwork, which I found fascinating. As an architect, one is working always with briefs and programs and documentation and regulations and systems…” Toyo Ito speaks about the same in his interview about the Serpentine Pavilion: “There is something very attractive about the idea of it existing only temporarily for 3 months. Whereas just the thought that the buildings I design might stand for many years wears heavily on me, the notion of a temporary project is liberating. It seems to me, it just might offer the clearest expression of the concepts I habitually imagine.”
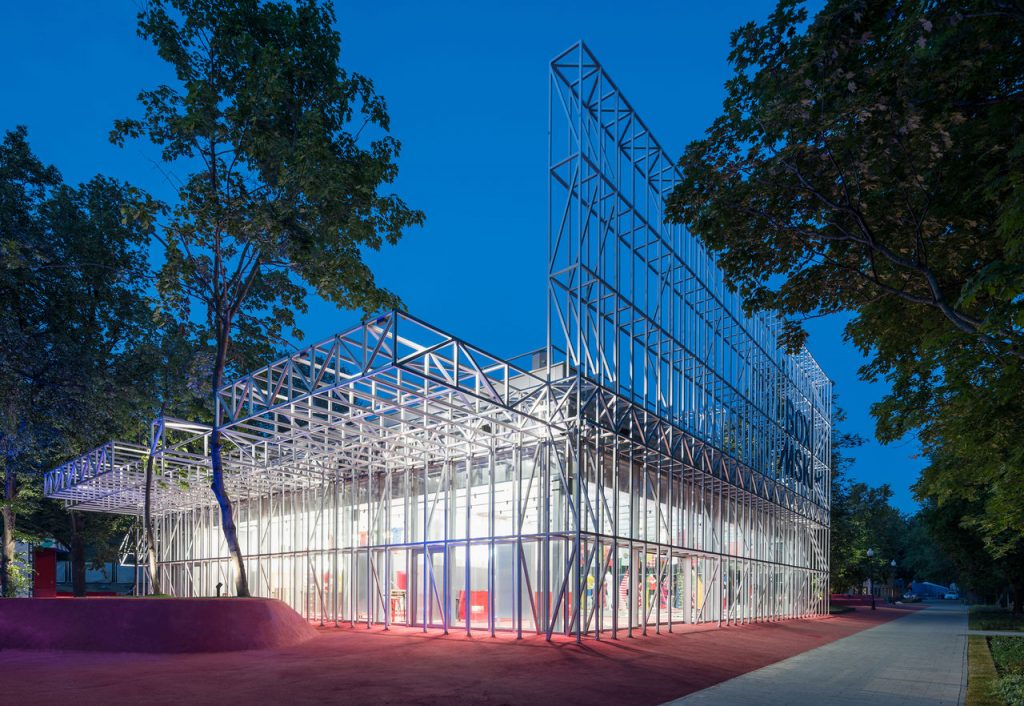
MYTHOLOGICAL
The fact that these unique buildings exist only for a short period of time, and then disappear, makes them unreachable and thus more exciting. Yet the building remains – but in other media and solely iconographically – in books, magazines, pictures, photos, drawings, or even only in words. Although the material part of it has disappeared, their idea, key views and the concept remains. That, as a fairytale, switches on fantasy, and the project becomes more and more fascinating in people’s minds.
The cultural and social significance of ephemeral structures doesn’t correspond with their real lifetimes. Their role in architecture far exceeds their life span. Temporary buildings sometimes leave a significant footprint in history and although not existing anymore physically, become canonical and essential projects, unlike many other “age-long” real buildings. A classical architectural example is probably one of the most famous pavilions – the Barcelona Pavilion by Mies van der Rohe. Originally built for the Representation of the Weimar republic at the World Exposition in Barcelona in 1929, it had no program or practical purpose. When Mies asked the Ministry of Foreign Affairs what was to be exhibited, he was answered: “Nothing will be exhibited. The pavilion itself will be the exhibit”.
The focus on self-representation made it radical, clear and conceptual. Despite its simple and minimalist appearance, the Mies van der Rohe pavilion embodied most of the essential ideas of modernism: openness and the usage of the glass made it almost transparent. Rectangular surfaces of different materials made it abstract. Bearing steel columns and walls were clearly separated and signified a new approach to structure. Chrome steel used together with natural stone slabs, announced a new approach to finishing materials. Sometimes the building is called “the most influential building of the 20th century”. But who actually saw it in reality? Almost nobody. During its real life, it wasn’t as widely appreciated as afterwards. Not many journalists mentioned the pavilion, some of them were afraid of the glass house, others just ignored it.
Real fame came to the building after the real building was dismantled. In the fifties it was displayed in MoMA, and brought up in dozens of publications. The pavilion reached the peak of its glory in 1986, when a decision to reconstruct the pavilion was made. That is a critical point in the life of this pavilion, as well as in the life of any legend. The myth, which becomes real, is sometimes disappointing, as reality can never compete with fantasy.
In our practice, a similar mythological project was the EMA, a temporary refurbishment of an old factory. Although gone, this project remains in social media and memories as a surreal theatrical decoration with a 9m-high moon, suspended electrical skies, and reflective full-of-foil facades.
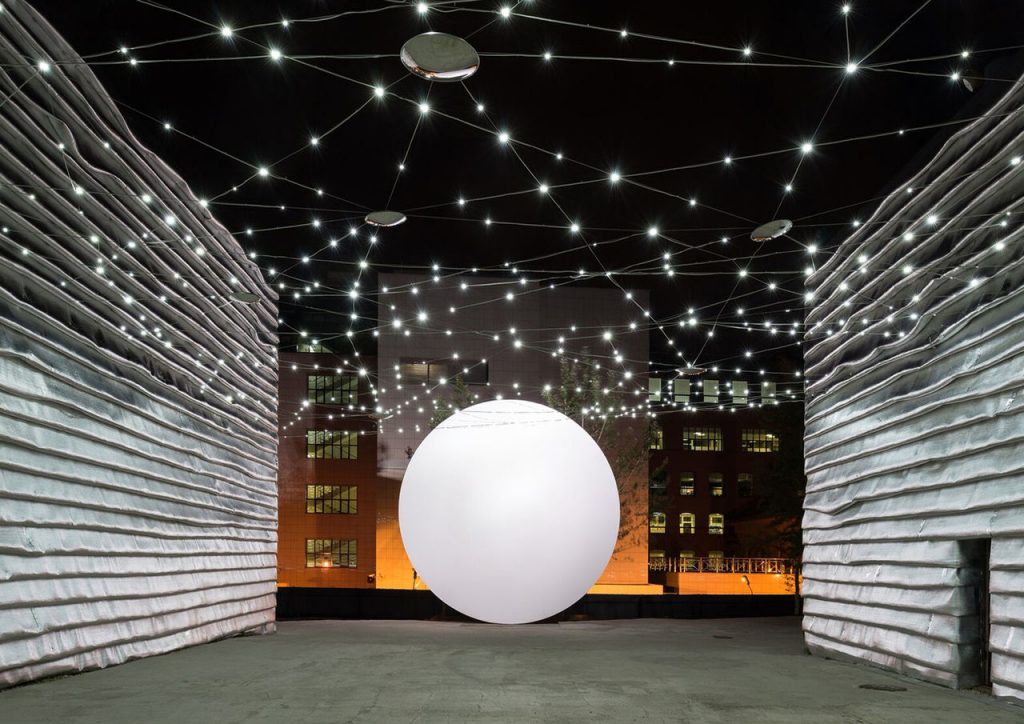
EXPERIMENTAL
Pavilion architecture remained a testing ground for innovations and experimentations in materials, structures and concepts. The history of world architecture can be discovered through pavilion projects: Le Corbusier’s “L’Esprit Nouveau” pavilion in Paris, Konstantin Melnikov’s pavilion “Mahorka” in Paris, Walter Gropius’s Werkbund Exhibition in Paris, Bruno Taut’s “Glass Pavilion”, Alvar Aalto Finnish Pavilion at the World Expo in New York, Buckminster Fuller’s Geodesic Domes, Pavilions for the Expo ‘70 in Osaka, Diller+Scofidio’s Blur Building, and so on. Pavilions have really become an architectural experimental laboratory, and their representation in media (which, as described earlier, is as significant as the buildings) has become a laboratory for the production of architectural knowledge and posing arguments. In one of his interviews, Hans Ulrich Olbrist says that pavilions can be perceived as experimental mock-ups, built in one-to-one scale: “…one aspect of pavilions, which is very fascinating, is the idea of their limited life span. In this sense, a pavilion allows a form of experimentation, which perhaps a permanent building doesn’t. They are not maquettes, but something to be experienced on one-to-one scale.”
ARCHITECTURAL
With all the other potential meanings, pavilions often serve as architecture, representing architecture. One of the most striking and well-known contemporary examples is the annual Serpentine Pavilion in London.
Every year the Serpentine Gallery invites a renowned international architect, who has not yet built anything in the United Kingdom, to design a pavilion in Hyde Park. Julia-Peyton-Jones, a former co-director of the Serpentine Gallery, explained the concept of the program: “What we do in the Serpentine is to display objects, and we see the pavilion as a super-sized object. We bring the model of working with artists, of commissioning, collaborating, enabling, encouraging… to the process of working with architects.”
Curators perceive the Serpentine pavilion as a new type of architectural exhibition. Generic exhibitions on the subject often have little to do with actual architecture, frequently focusing on display and technology rather than on the buildings themselves. Visitors need special knowledge in order to read plans, computer generated images, drawings etc. In order to be really appreciated, architecture needs to be experienced firsthand; the space must be felt; the materials and colors seen, the light and textures touched.
Human scale and openness of the pavilions makes the Serpentine pavilion available for the wider public, and that popularization of contemporary architecture from the most famous authors is beneficial for all sides.
For people, they can personally experience hi-end architecture; for architects they benefit in terms of PR and personal statements; and for London, it attracts hundreds of thousands of visitors during three months. The Serpentine pavilion has offered really impressive typological diversity: from “cloudscape” by Sou Fujimoto to “hortus conclusus” (secret garden) by Peter Zumthor; from a minimalist reflective canopy by SANAA to a multicolor tunnel by Selgascano and so on.
Despite all these great features of the Serpentine pavilion, there is something problematic in this program. Some of the projects (although gorgeous), can hardly be called temporary due to usage of expensive and permanent building materials and their cost (for example, the pavilions of Oscar Niemeyer, Herzog de Meuron or Olafur Eliasson). Other projects, although lightweight and temporary, become self-admiring and narcissistic, while others are static or exclusive. I think that the regularity of this event, its tight connection with the same classical site, and the closed process of choosing architects mainly by their star status, kills the real innovation and freedom which has always been the spirit of the pavilion architecture.
NEXT
Pavilion architecture can be eye-catching and impressive, radical and exquisite, but it seems that the whole genre of pavilions as objects of self-representation standing in the garden needs critical re-thinking in order to really be innovative and answer the challenges of contemporary society. Judith Pamela Kelly, a theatre director and producer, when discussing the Serpentine pavilion, argued whether the media of architecture is appropriate for contemporary pavilions: “ Is it necessary to keep it within an architectural framework? I was thinking about the elephant that came to London recently, which one and a half million people turned up to follow within a day with no publicity. It was what could be described as a walking pavilion, in the sense that it renegotiated city space; it took up a vast, energetic zone for itself; and it kept forcing people to make new choices, relationship choices about strangers.”
That is a really radical approach, and the shift in location and media of the pavilion and its integration into the urban fabric is important. In order to deal with actual social problems, pavilions which are usually large art-objects fixed within museum institutions or parks should make a step into the real urban space. A very interesting aspect of temporary architecture is the relationship of the pavilion with the city. In this sense, the work of the German architectural office, Raumlabor, is a great example of such dialogue. One of their most famous projects, a “Spacebuster”( New York, 2009), is a van that travels around the city and carries within a huge inflatable bubble. After the van is parked, this bubble is inflated and functions as a “guerilla pavilion” in the city: as a cinema, an auditorium, a stage, etc.
Another particular example happened during the 16th Biennale of Architecture, called “Free Space”. The national pavilions during this event were done by cutting-edge architects, and represented innovations in architecture. Yet, the pavilions were often critisized for being exclusive and institutionalised (in contradiction to the biennale’s title). Not all the countries had representation, and not all the voices were heard. As a response to that situation, a Belorussian artist and architect, Alexander Shtanuk, proposed a guerilla pavilion of Belarus. It was not a pavilion in a typical sense. Instead of a folly in a park, the artist proposed to install multiple camp beds right on the street in Venice, thus occupying part of the street and giving it back to the people – as a “free space” for real.
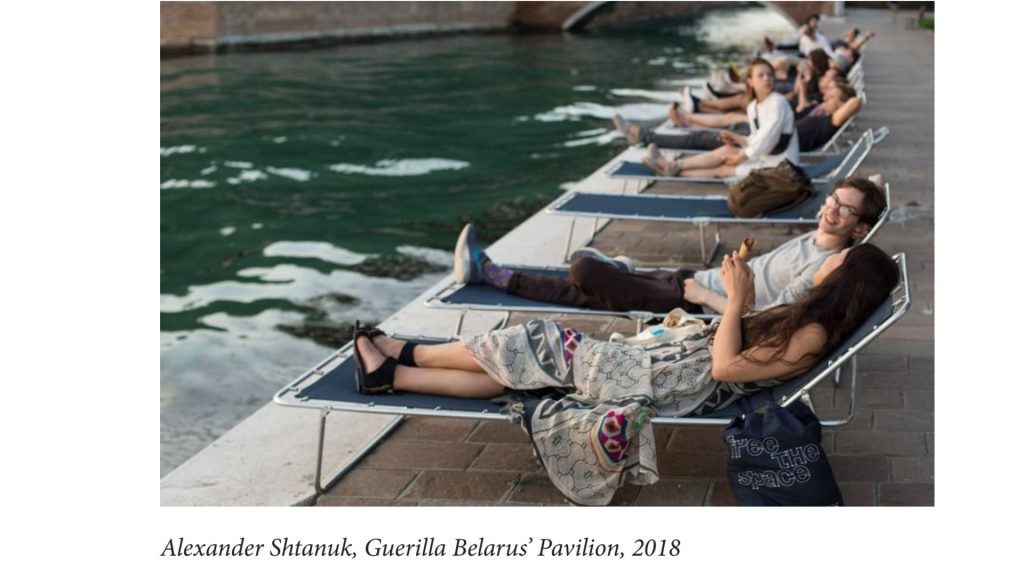
Such architecture of guerilla pavilions (like Raumlabor or Alexander Shtanuk’s) can be compared to street art. Maybe the definition of the word “pavilion” ought to be stretched? Maybe stepping over the museum or garden fence and responding to the urban context is the clue to really new changes and innovations in the typology? There’s something exciting about architects breaking the rules and taking risks in the unprotected urban environment. A butterfly in a city – isn’t that fascinating?
Written for Artdecision.eu by: Leonid Slonimskiy, HEAD, Genève, Founding partner of Kosmos Architects

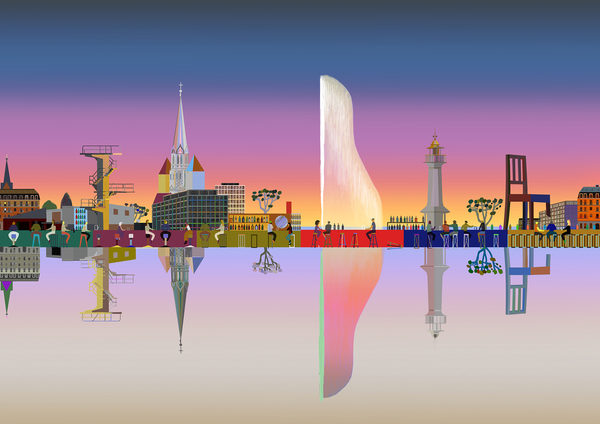
Comments